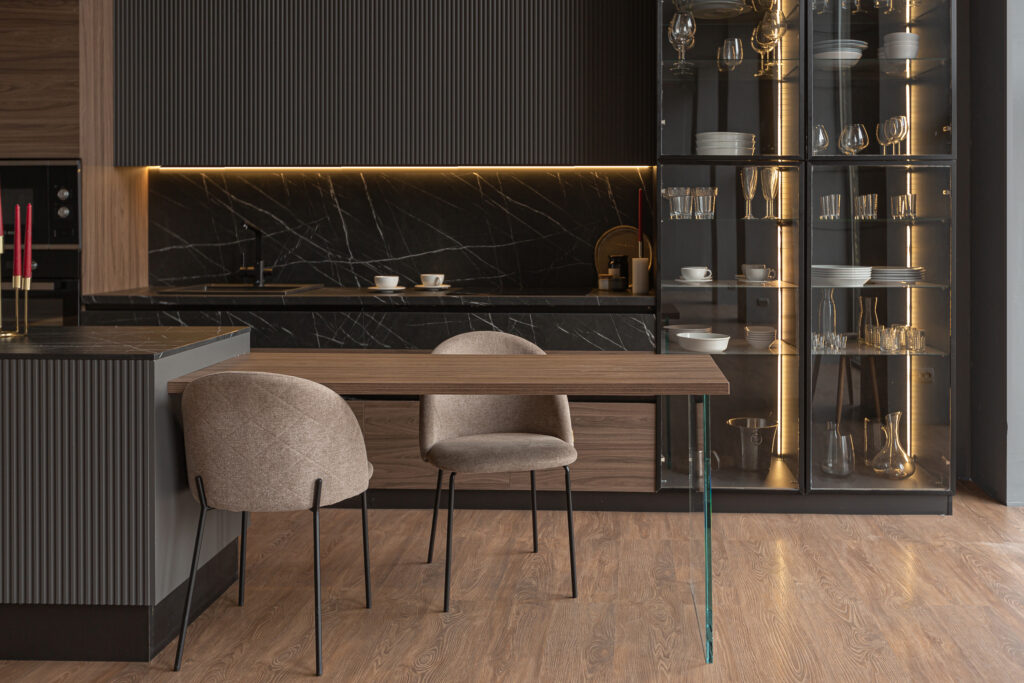In today’s ultra‑luxury real‑estate market partnering with visionary architects and designers transforms an estate into a living work of art. Consequently choosing the creative partner directly impacts aesthetics long‑term value functionality and day‑to‑day livability. When you engage world‑class architects and interior designers you gain entry to an exclusive network of artisans engineers and craftspeople who understand the exacting standards of ultra‑high‑net‑worth clients. In this article we explore why these collaborations matter how to navigate potential hurdles and best practices for ensuring that a breathtaking concept becomes an effortlessly livable masterpiece.
The power of architectural vision
From the moment you commission an architect their creative vision informs every subsequent decision so selecting the right voice is paramount. Visionary architects and designers bring a signature language of form light and materiality that cannot be replicated. For example Zaha Hadid’s sinuous curves Tadao Ando’s meditative concrete planes and Peter Marino’s art‑infused interiors each narrate a unique story about the homeowner’s identity values and ambitions. Moreover estates bearing a starchitect’s imprimatur typically command premium resale multiples and attract global media attention unlocking value well beyond the initial fee investment. However an architect’s uncompromising artistry can sometimes outpace practical considerations; without early integration of engineers and contractors these jaw‑dropping forms risk cost overruns or future maintenance challenges.
Interior design as the narrative soul
Whereas an architect defines a building’s skeleton and skin the interior designer animates each space with texture color and bespoke detailing. Great designers curate an emotional journey: they choreograph how natural light drifts across marble floors how fabrics envelop you in warmth and how artwork punctuates each room’s story. Additionally the most forward‑thinking firms now collaborate with technologists to embed smart climate controls biometric security and immersive audio‑visual systems seamlessly into the décor. Nevertheless without meticulous specification of durable materials and service access points even the most stunning finishes can lose their luster or worse fail under everyday use. Therefore a truly successful collaboration rigorously balances creative exploration with life‑cycle planning.
Navigating creative tensions
Despite the thrill of bold design it is not uncommon for visionary concepts to encounter real‑world obstacles. By collaborating with visionary architects and designers early you can anticipate structural complexities and inflated budgets before schematic design begins. Consequently we recommend convening “value‑engineering” workshops at the schematic‑design stage wherein architects engineers and cost consultants align on buildable solutions. Similarly local zoning regulations seismic codes and historic‑district guidelines can mandate significant design adjustments if not anticipated early. Moreover maintenance considerations such as how rainwater will streak pale limestone or how to replace a single custom window pane must be integrated into the concept. Projects that postpone these discussions until construction risk costly change orders and scheduling delays.

Best practices for seamless collaboration
Align on vision budget and timeline up front. Begin with a detailed design brief that outlines architectural style interior mood boards must‑have amenities budget range (including 20 percent contingency) and a high‑level master schedule. This document becomes your project bible ensuring all stakeholders share the same objectives.
Establish structured feedback loops. Schedule three formal review milestones concept design schematic design and detailed design so changes cascade predictably rather than rippling unexpectedly through costs and construction deadlines.
Integrate technical consultants early. Invite your structural engineer MEP (mechanical electrical plumbing) specialist and local code consultant by the end of schematic design. This proactive approach minimizes late‑stage rework and accelerates permitting.
Leverage collaborative platforms. Utilize cloud‑based tools for example BIM 360 or Procore to centralize drawings RFIs submittals and change orders. In doing so you maintain transparent communication even when your architect is based in London your contractor in New York and your interior designer in Milan.
Document and track every decision. Record approvals material samples and vendor warranties in a shared project manual. Consequently your estate’s maintenance team will inherit a clear reference guide decades into the future.
Real‑world case study: from vision to reality
Consider a client who envisioned a “floating” living room cantilevered fifteen meters above a rainforest canopy an architectural showpiece that initially seemed impossible. To reconcile dream and reality:
Parametric modeling: the architect employed advanced computational tools to refine support geometries thereby minimizing steel tonnage without sacrificing performance.
Hybrid steel‑timber frame: a concealed steel spine carried the majority of the load to hidden concrete piers while cross‑laminated timber decking delivered tactile warmth.
Maintenance access: by embedding an inspection catwalk within the soffit engineers ensured that hidden lighting fixtures rainwater collectors and sensor arrays remain serviceable without disrupting the living space above.
As a result the home became a global design sensation proving that with the right team and process the most ambitious ideas can indeed take flight.
Ultimately the triumph of any starchitect‑designer collaboration lies in weaving artistry engineering and functionality into a cohesive whole. By setting clear goals fostering structured reviews and integrating technical expertise from day one you ensure that your estate not only awes onlookers but also fulfills the daily needs of you and your family with grace and reliability. At Orion Leading Realtors we curate these partnerships guide you through every design challenge and safeguard both your vision and your investment.
Ready to commission your next architectural landmark? Contact our architecture and design liaison team today to begin crafting a home as unique as your legacy.
